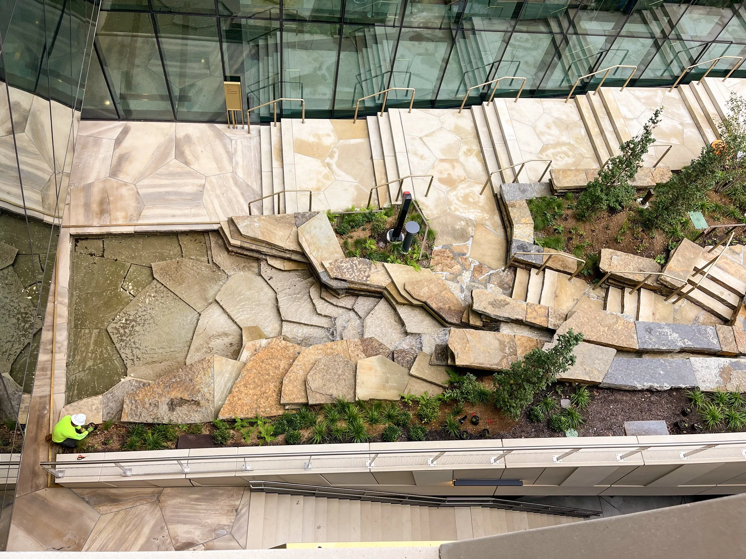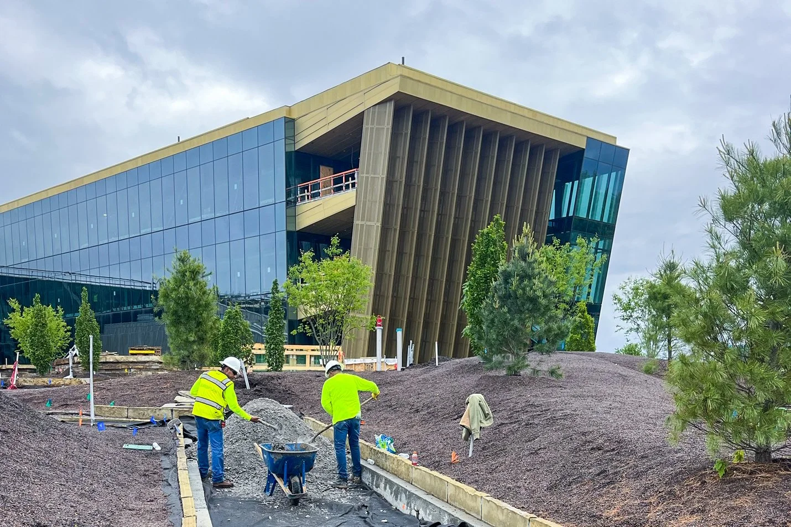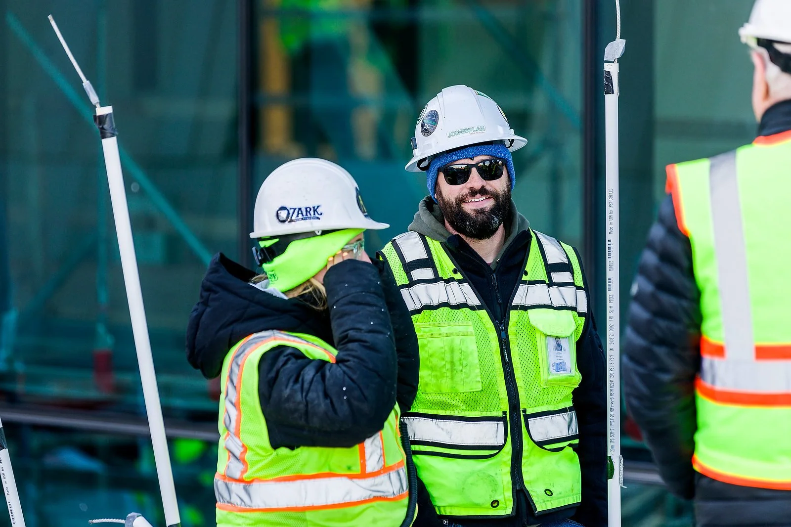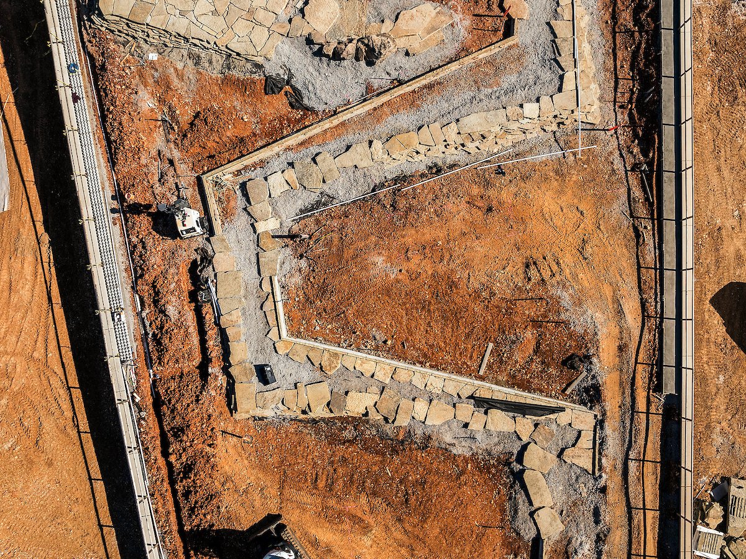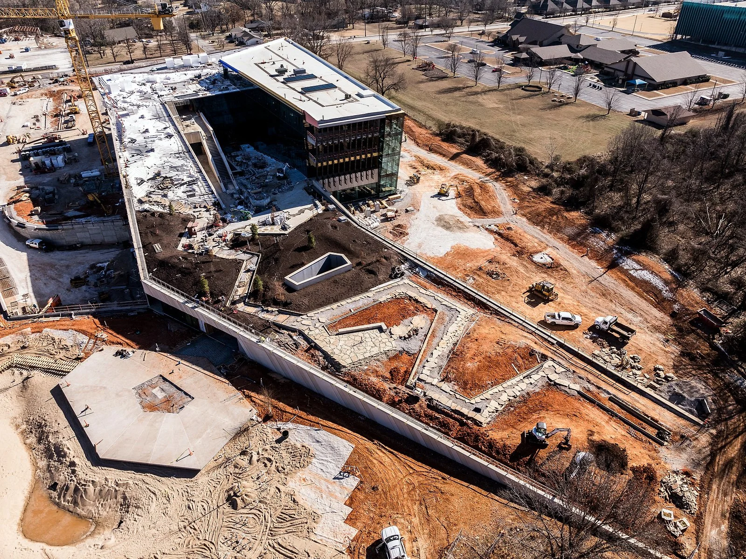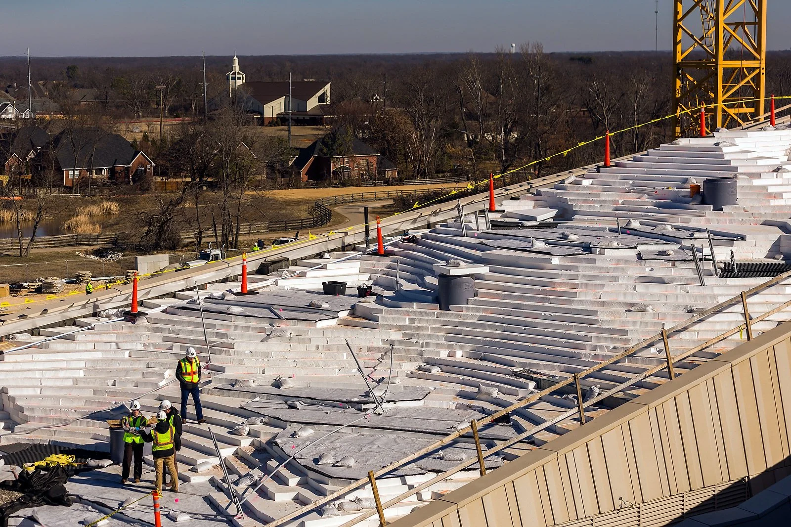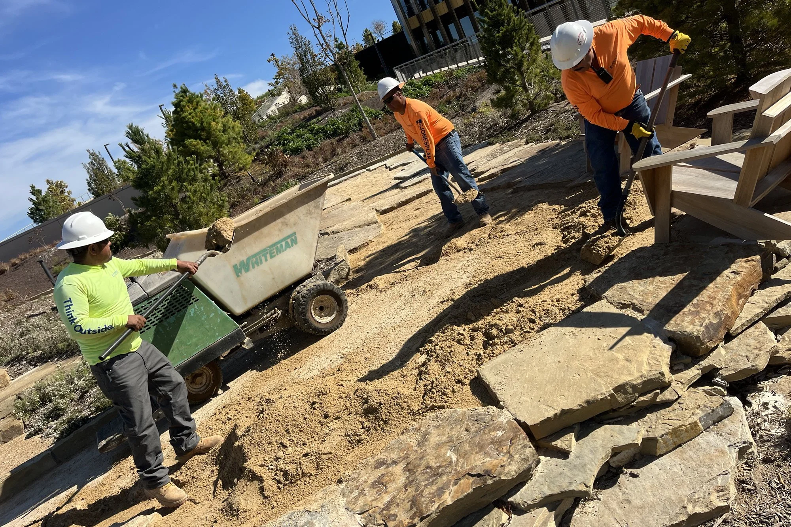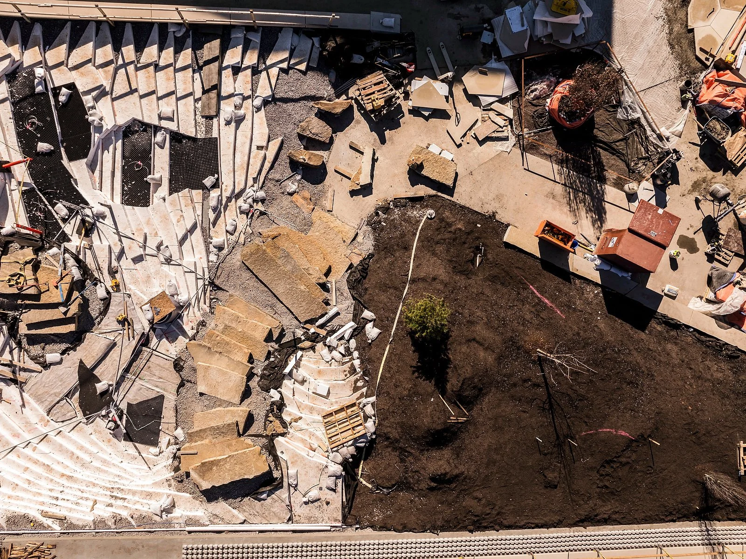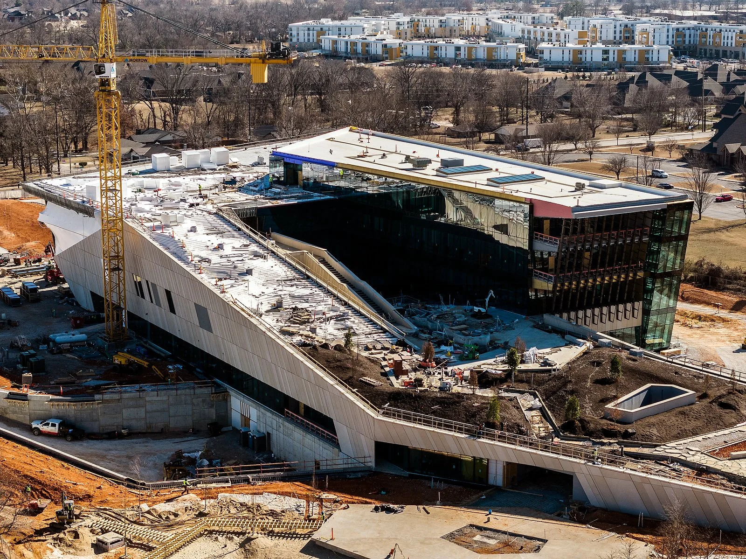
Alice L. Walton School of Medicine
Completion Date - Spring 2026

The AWSOM Green Roof blankets two acres of medical school rooftop with a dynamic landscape of sculpted terrain, trees, plantings, walkways & seating areas, and a water feature. Designed to integrate seamlessly with the Crystal Bridges trail system, the project creates a living connection between architecture and nature.
Currently under construction, the work has required careful coordination among numerous trades and innovative solutions to manage limited site access, weather challenges, and complex logistics. Materials have been lifted directly to the roof by crane, guided by a detailed 3D model that supports precise installation of layers and drainage systems.
This project showcases JONESPLAN’s landscape construction expertise and collaborative approach, working closely with the architect, designer, general contractor, many different trades, and the owner to bring an ambitious vision to life. Once complete, the AWSOM Green Roof will stand as a resilient, sustainable landscape celebrating innovation and craftsmanship.
Architect: Polk Stanley Wilcox Architects Landscape Architect: OSD
GC’s : Crossland Construction Company, Ozark Green Roofs
Project Type: Community Spaces
Size: 2 Acres.
Self-Performance: 100%

