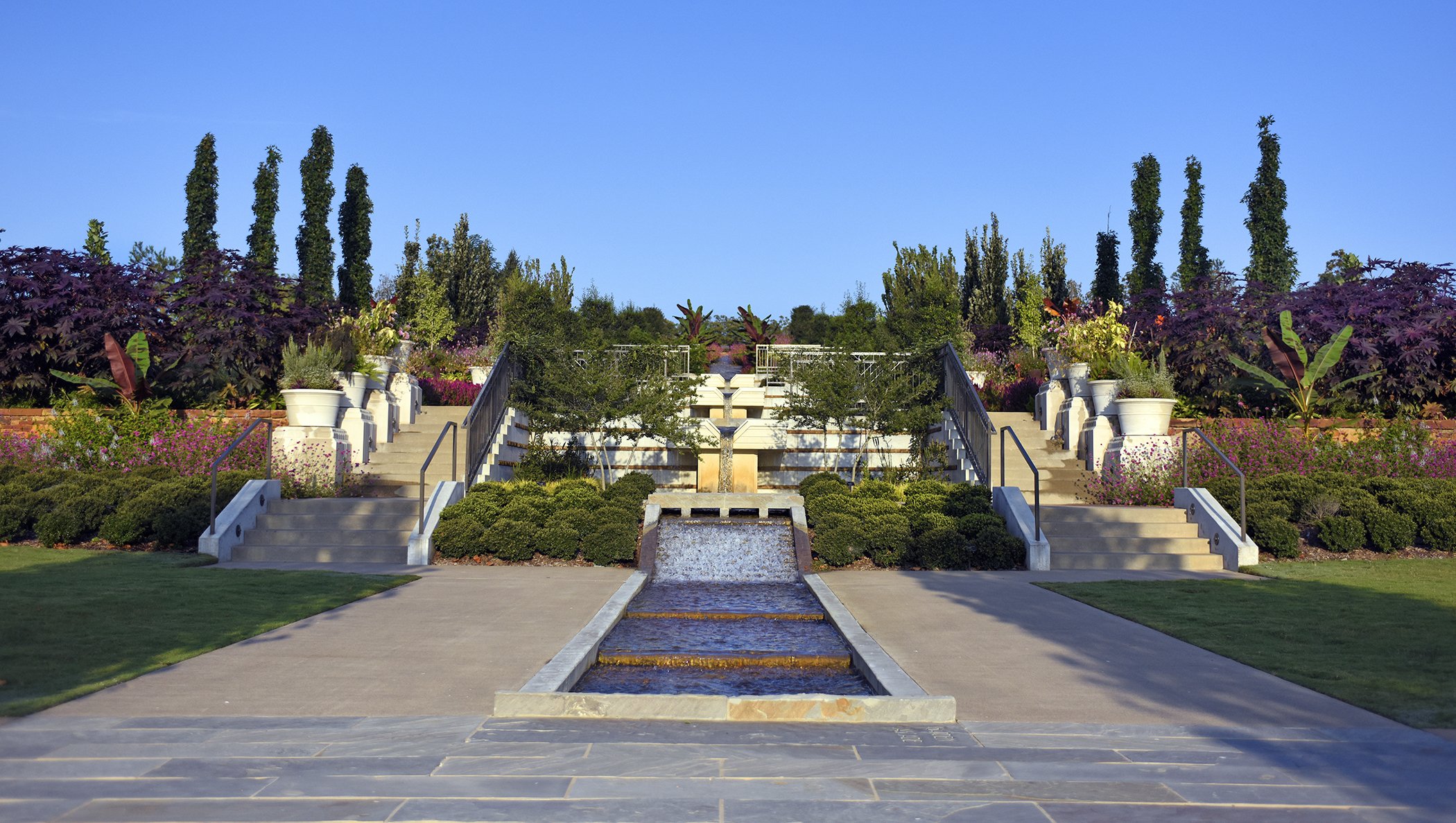
Floral Terraces
Award-Winning Project

The Floral Terraces are three formal acres of landscaped terraces with 8,000 permanent plants, cast stone and cast concrete water channels, winding concrete pathways, site-sourced native stone walls and internally lit glass pavilions.
Thirty-eight feet of elevation change between the top of the hill and the surface of the lake required an extensive excavation effort. Construction of the “Garden Cascade” water chadar, emptying directly into an existing lake, required lowering the lake and the construction of intricate formwork along the shoreline.
This project allowed JONESPLAN to use our broad landscape construction expertise to collaborate with the architect and owner to make quick decisions, like creating a custom planting mix design and developing an extensive irrigation plan. This active participation resulted in a project that was completed on time and within the control estimate.
Architects: Studio Outside, 3Fromme Design, Howell & Vancuren Architects
Project Type: Community Spaces
Size: 4 Acres
Self-Performance: 77%










