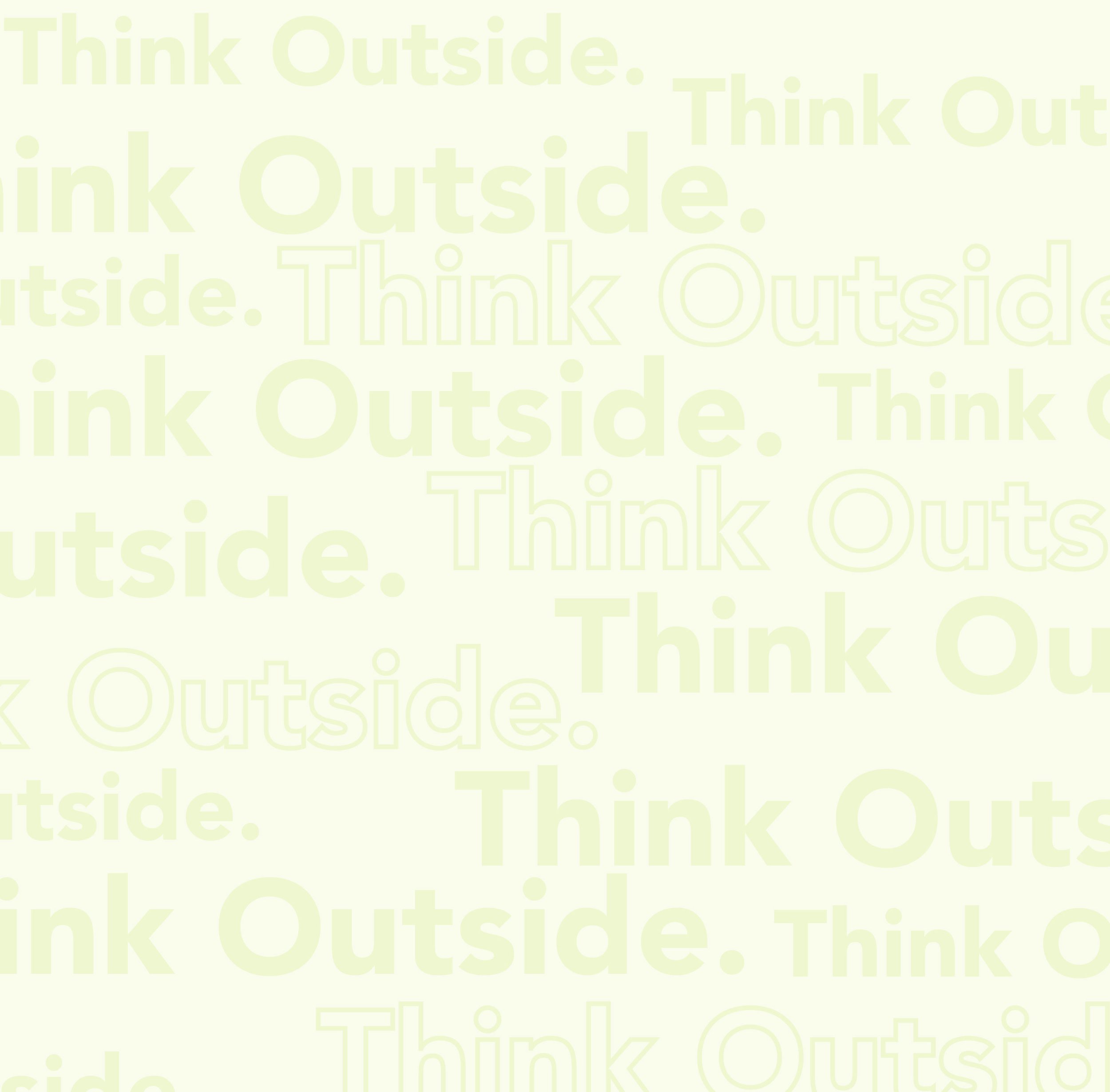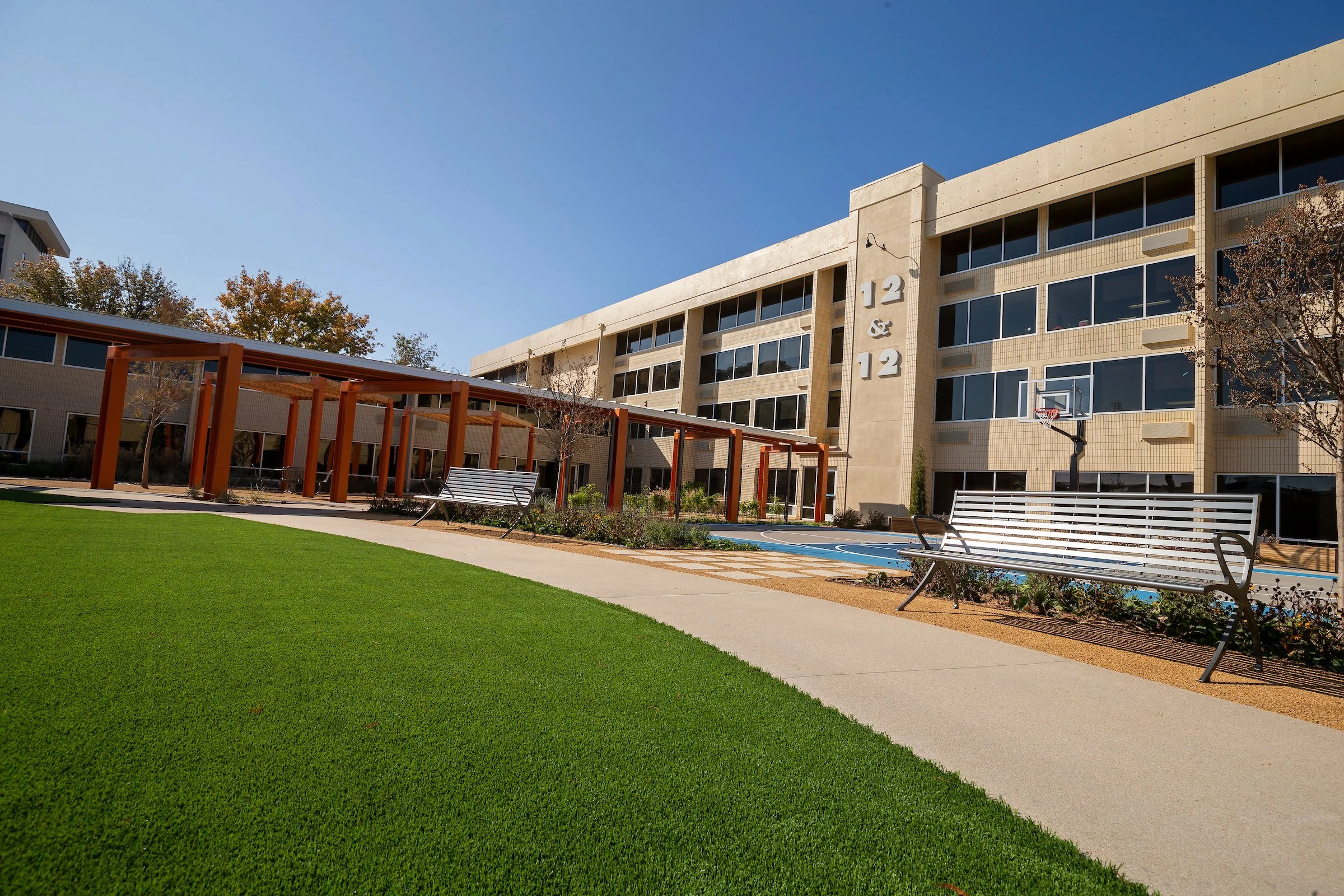
12 & 12 Courtyard
Award-Winning Project

The courtyard at the addiction recovery center at 12 & 12 had fallen into disrepair and was rarely used. JONESPLAN, acting as construction manager as constructor, fully demolished and remodeled the courtyard.
Large tree stumps and an existing concrete pool were removed through a narrow corridor through the building, and the drainage and irrigation sytems were fully replaced.
Community-building amenities were added back to the space, including a sport court, a central artificial turf lawn, a ceremonial bell, raised planting beds, and shaded eating areas. Colored concrete sidewalks, decomposed granite paths and powder-coated steel covered walkways improve circulation throughout the space. Concrete seatwalls create additional spaces for people to congregate.
JONESPLAN also assisted with preconstruction. The excellent rapport and relationships that were built with the owners, architects, engineers and subcontractors allowed the team to deliver a high-quality project safely, on time, and within budget. The courtyard is now a vital part of 12 & 12’s therapy programs.
Architect: Planning Design Group
Project Type: Community Spaces
Size: 1 Acre
Self-Performance: 77%










